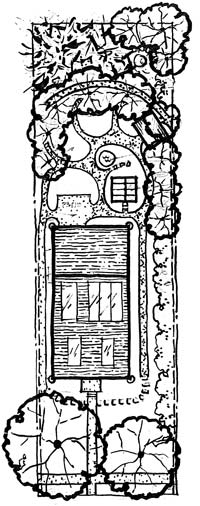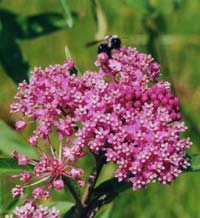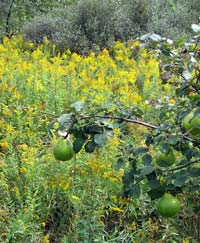Projects
permaculture design
 Evesham Urban Sanctuary Baltimore, Maryland
Evesham Urban Sanctuary Baltimore, Maryland
Site: A flat, narrow, urban yard, with a 1920’s bungalow home, is the destination of an entire neighborhood’s stormwater drainage, above and below ground. Flooding was a frequent nuisance.
Vision: The adventurous homeowner, a clinical herbalist, chose to harvest the rainwater, as a resource and to use Permaculture methodology to make over her yard as a sanctuary for medicinal plants/trees and perennial edibles. She sought to transfer nature’s vigorous wild energy, apparent at the wild overgrown rear edge of her lot, to a more functional landscape which could supply some of her basic daily needs.
Design Solution: An initial site analysis revealed sun exposures, tree cover, wind, water and soil conditions, and privacy issues. The design solution optimizes the site’s opportunities and constraints.
- The tangle of invasive plants at the rear yard was transformed into a conservation zone, forming the backbone of a windbreak. Native trees and tenacious bamboo now function as a suntrap, creating a protective microclimate and canopy layer for a forest garden. A River Birch and Spicebush add an understory and consume incoming water runoff.
- Witch Hazel, Chaste tree and other dwarf medicinal, fruit, and nut trees occupy the front of the south-facing suntrap. A curved swale, dug behind these useful trees, supplies passive irrigation and functions as a bamboo restraint. Serpentine garden beds below host guilds of medicinal plants, and perennial flowers.
- Walking paths boast a no-mow lawn of dwarf herbs and ground covers. The shaded front yard harbors water-loving medicinal plants. An assortment of berries creates a privacy hedge at the eastern property line shared with an unfriendly neighbor.
- Rain barrels collect roof water from the house, garden shed, and glass greenhouse. Conveniently located compost bins recycles kitchen and yard waste.
- A south-facing upper roof is ideally pitched to collect solar energy for electricity and hot water. A lower roof can accommodate skylights for improved interior day lighting.
Outcome: A healing landscape, replete with over different 100 perennial plants, provides medicine, food, irrigation, serenity, beauty, and vitality. The curiosity of her neighbor has sparked improved communication.
STORMWATER MANAGEMENT
Terraced Rain-scape at Bryn Gweled Southampton, Pennsylvania
Site: This 2 ½ acre suburban property suffered from stormwater running off an impervious private road. Located in a 70-year old land-trust community, the mid-century modern house, sits just 6” above the ground, in the direct path of periodic flooding.
Vision: The homeowner had cultivated the mostly wooded site as a wildlife habitat. Her dream was to resolve the stormwater issue by expanding her native landscape theme and grow some fruit, while replacing some of her lawn in an aesthetic manner.
Design: A series of terraced planting beds and parallel swales, were constructed along the contours of the sloped yard to intersect stormwater runoff.

- Hugelkultur beds are planted with water-loving and deer-resistant, native ferns, wild flowers, and shrubs selected for varying solar exposures. Blackberries occupy the sunny edge of new Paw Paw and American Persimmon guild. An Elderberry and Redbud add native color and fix beneficial nitrogen.
- Fig trees, Blueberries benefit from solar thermal mass collected from the stone patio and concrete block garage.
- A rain garden at the bottom of the slope nourishes a River Birch and Basket Willow, soaking up stormwater before it reaches a paved driveway.
Outcome: Soon after installation was complete, torrential rains from Hurricane Irene tested the new landscape’s water absorption capability and prevented flooding!
Edible Landscapes
 Gunpowder Valley Conservancy Preservation Projects Baltimore suburbs, Maryland
Gunpowder Valley Conservancy Preservation Projects Baltimore suburbs, Maryland
Edible Landscapes have been established for homeowners in the suburban Jennifer Branch, Middle River and Back Bay watersheds of Baltimore, MD. These landscapes were installed in conjunction with educational workshops to train neighbors in the process of productive on-site stormwater management.
Sites: Interested homeowners’ yards are selected based on specific stormwater issues.
Vision: Edible Landscapes are a beautiful way to absorb clean stormwater for fresh organic food production. While recharging the water table, they decrease run-off from sloped yards, driveways and suburban roads, reducing pollution of local waterways, which feed the Chesapeake Bay.
Design Solution: Each design is tailored to its site’s sunlight availability, water drainage, and homeowner’s tastes.
- Swales dug at the contour of slopes, absorb stormwater run-off and provide passive irrigation for adjacent plants.
- Planting beds, below the swales, nourish fruit or nut trees, berries, herbs and native flowers, composed in beneficial relationships, to replicate a natural ecosystem. Mulch and native groundcovers suppress weeds.
- These guilds of complimentary plants attract beneficial insects to promote pollination and repel pests, fix nitrogen, and draw minerals to the soil surface, eliminating the need for chemical pesticides and fertilizers.
- Selective herbs repel deer, mice and rabbits. Phytoremediation provided by specific plants, detoxifies soils polluted by run-off from driveways.
Outcome: Participating homeowners subsequently form their own neighborhood association to share the benefits of Edible Landscapes as a local stormwater best management practice.
Clear Creeks website
Native Landscapes
 North Country Native Landscape Erieville, New York
North Country Native Landscape Erieville, New York
Site: This 11 acre lake-front property, a former Boy Scout camp, is the setting for a historic-replica house. Situated in a forest clearing, the yard is surrounded by a canopy of native Ash, Beech, Maple, Cherry, and Spruce groves, planted by the Boy Scouts.
Vision: The homeowners wanted to create a sanctuary for some of the New York State’s hundreds of endangered indigenous deer-resistant trees and plants.
Design: The new landscape responds directly to site features – sun, water, wind, tree cover, fauna, and soils.
- Specimen Sugar maples frame seasonal views of the lake and sunsets, and will eventually yield maple syrup. Understory Red Osier Dogwood, Service Berry, Basket Willow, and Raspberries - soften the tall vertical edge of the existing forest.
- Paper birch and ferns accent the landscape at wet areas, evoking family memories of Adirondack camps.
- Canadian yews protect the house foundation from winter drafts.
- The few sunny areas are coveted for standard size Apple and Pears, Hazelberts, Raspberries and Blueberries. A brick patio offers solar heat gain to adjacent raised beds of herbs and seasonal vegetables.
- Hiking trails through the woods provide access for firewood collection, creating a means to enjoy the entire property, where fire circles, sprinkled throughout, provide destinations and a year-round activity.
Outcome: Using native trees and plants to protect a home site, preserves the immediate environment and its wildlife, while enhancing one’s connection to nature.
Insectory Gardens
 Heathcote Insectory Freeland, Maryland
Heathcote Insectory Freeland, Maryland
Vision: This grant funded project sought to create a sanctuary for bees and other endangered insect pollinators, and to restore the heirloom and native habitat they forage.
Design: The new habitat compliments a previously planted forest garden, an orchard designed to mimic the interdependent the vertical layering of a natural forest.
- An understory of dwarf fruit and nut trees, a shrub layer of berries, and a groundcover of perennial flowers and aromatic herbs, make up an ecological polyculture.
- Guilds of Insectory groundcovers were selected for each fruit/nut tree by Permaculture Design course students, to attract insects for pollination, pest control, and soil improvement.
- A swale, constructed along the contour at the bottom of the slope, collects nutrient-rich runoff water as a passive form of irrigation.
Outcome: The wide selection of native plants will bloom from early spring to late summer, insuring pollen and nectar forage for insect pollinators throughout the growing season. The design principles visible in this garden demonstrate the Permaculture teachings of Heathcote’s Education Program.
Heathcote website
Forest Gardens
 Ahimsa Orchard Julian, PA
Ahimsa Orchard Julian, PA
Site: This forest garden was designed as part of a comprehensive plan for a 68-acre rural homestead/Permaculture demonstration site. The grave of a former owner, ringed by fruit trees, occupies the south/front of the site, creating a peaceful atmosphere.
Vision: Diverse produce of fruits and nuts will ripen throughout the growing season for direct sale. Maintenance needed to be minimized by a design structure, which takes advantage of site features.
Design: Arranged in 3 suntraps to form protective microclimates, the orchard is shielded at the north by a forested hillside.
- Maximum access to sunlight was insured by a graduated vertical layering of 95 disease-resistant trees, shrubs and vines. Pecans, Chestnuts, Buartnuts, Heartnuts, Almonds and Hazelnuts accompany Persimmon, Paw Paw, Medlar, and other more common stone fruit. Nut trees with toxic root juglans, are placed next to tolerant species.
- Small fruits include Grape, Hardy Kiwi, Currant, Gooseberry, Juneberry, Raspberry, Blueberry, Elderberry, Lingonberry, Wolfberry, Honeyberry, Blackberry and Strawberry.
- Guilds of useful plants attract beneficial insects (increasing pollination and pest control), deter rodents, fix nitrogen and accumulate needed minerals in the soil.
- A series of swales were designed to divert run-off rain water from an adjacent hillside for gravity-fed irrigation, and coordinate with access for harvesting.
- Reflected sunlight from a pond, located just south of the orchard, will enhance the beneficial microclimate.
Outcome: The orchard will eventually help provide food security for the homeowners, and the wider community through sales at local farmers markets.
Ahimsa Village website
Period Gardens
Linier Landscape Lutherville, Maryland

Site: A Victorian era train station was converted to a charming residence on a linier lot in a historic town.
Vision: The home owners wanted to enhance their narrow rear yard to create a focal point for their long view, and provide privacy from the street and rail line on either side, while maintaining the distinctive historic character of their property.
Design:
- The vertical tree canopy at the edges of the yard was softened with flowering and native understory trees and shrubs, building an outdoor room and lush buffer of privacy.
- Plants with huge colorful flowers and foliage are visible from a distance and compliment smaller existing perennials. The blooming sequence ensures that flowers will bloom from early spring throughout early fall.
- The historic theme was preserved with selection of old-fashioned varieties of Crape Myrtle, Viburnum, Hydrangea, Dogwood, Lilac and Hibiscus among others.
- The yard ends with a dramatic vista of hibiscus, cannas and thick hedge of arborvitae, sheltering a decorative bench.
Outcome: The pervasive historic ambiance of the property evokes a magical feeling as if one had stepped back in time. The abundance of flowers inadvertently increases habitat for our endangered honey bees and other pollinating insects.
PASSIVE SOLAR DESIGN
Passive Solar Residence for owners of Doak Creek Native Plant Nursery Eugene, Oregon

Residence for Doak Creek Native Plant Nursery, Eugene, Oregon
This efficient, economical design maximizes winter solar heat gain with thermal mass and large south facing windows. A clerestory provides solar gain and day lighting in north-facing bedrooms. Summer solar heat gain is blocked by deep roof overhangs.
Solar Addition to a Suburban Ranch House Lemont, PA
Built on a sloped lot, this south-facing addition provides a passive solar greenhouse for winter gardening on the lower floor, and enlarges a kitchen on the upper floor. An existing concrete block foundation wall serves as thermal mass to store winter solar heat gain.
historic rehabilitation
Rolling Hills Farm Stanfordville, NY
140 acres of bucolic farmscape create a scenic backdrop for this large farmhouse, which originated as an 18th century one-room cabin. Multiple additions of various periods, and prior remodeling, necessitated by a tree falling on the roof, resulted in an interior maze of 1950’s style, and a conglomeration of unaligned window types.

The much needed renovation restored a sense of history by replicating the local Greek Reviveal vernacular. A new center hall floor plan, recovered wide-plank wood floors, historic moldings inside and out, new wood clapboards, and unified Victorian style windows evoke another era. Modern bathrooms and kitchens, a revitalized sun room, and dedicated guest wing accommodate a contemporary life-style. View drawings
Hollingworth Clinton Corners, NY

This large federal style farmhouse, dating from the early 1800’s, retained most of its original condition. A respectful renovation upgraded bathrooms, relocated the kitchen and opened up the first floor plan to accommodate a more modern lifestyle without compromising historic integrity. The tasteful result shows off significant architectural features and natural materials while creating upscale comfort and convenience.
Uhlerstown Locktender’s House and the New Hope Locktender’s House Museum Bucks County, PA
Building Conditions & Maintenance Recommendations Reports


The Friends of the Delaware Canal commissioned the evaluation of existing conditions to guide the stewardship of these historic properties, as part of a preservation plan for the Delaware Canal State Park. The Locktenders houses, built in the early 1800’s, are just two of 24 built along the canal. All are utilitarian in style, with no architectural elaboration. The Uhlerstown house, at Lock #18 is braced wood frame, while the New Hope house, at Lock #11, is stone. These reports describe their historic significance, immediate context, and insure that future repairs will protect them as valuable historic resources in the 60-mile long canal trail. Friends of the Delaware Canal

